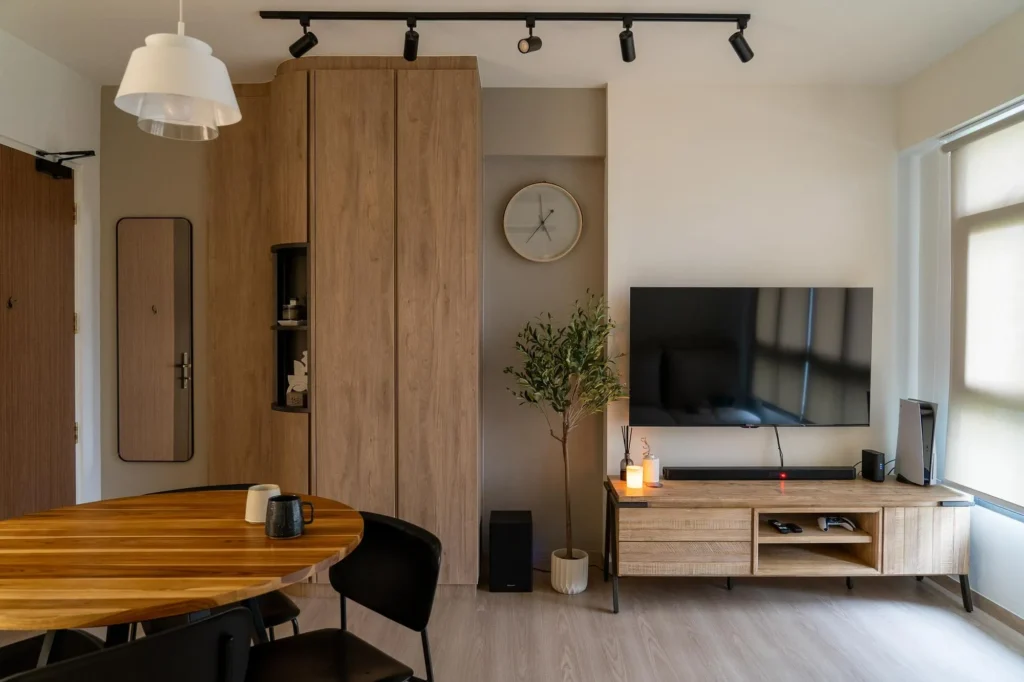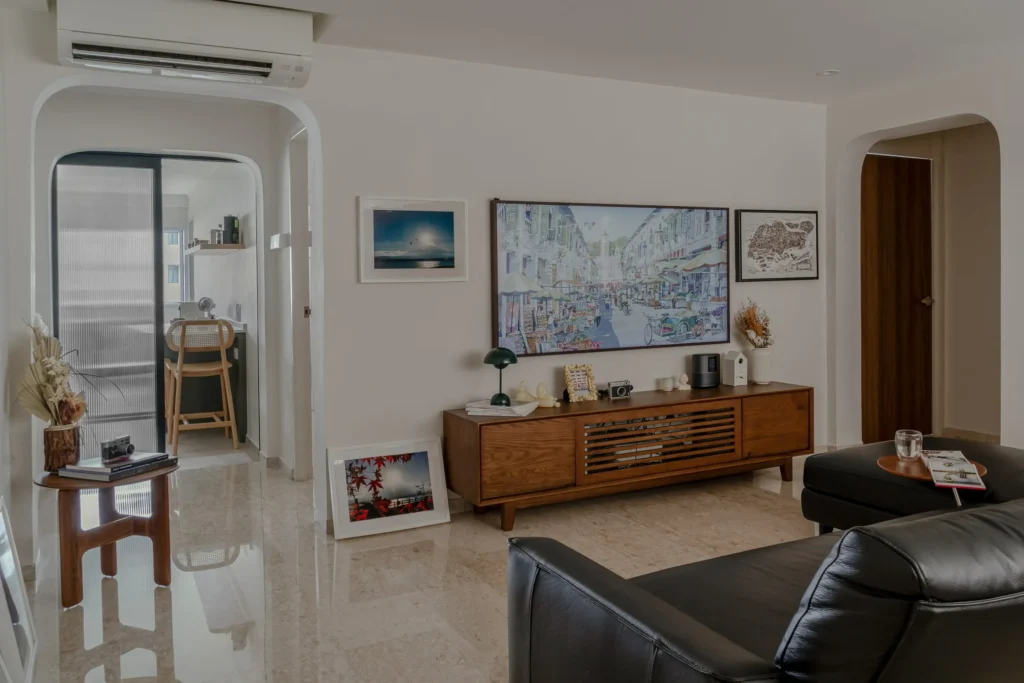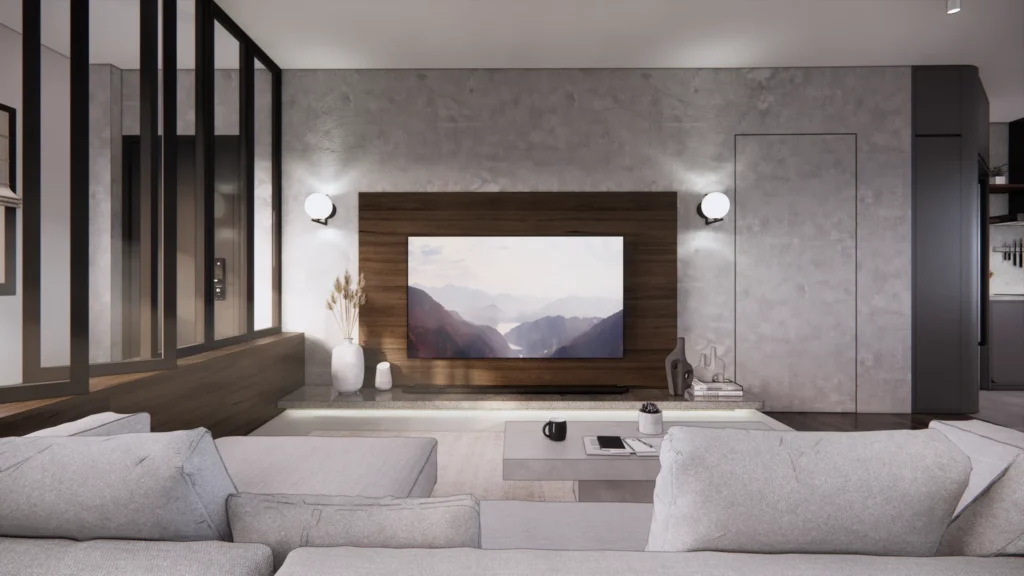Mark and Sarah were in search of a peaceful sanctuary amidst the vibrant pace of Singapore’s city life. Together with their cherished pets, they envisioned a tranquil space to unwind. Their dream took shape in a three-bedroom apartment on Robin Road. Spanning 1,119 square feet, the property offered the perfect balance of accessibility and charm, with its proximity to the city center, a nearby train station, and essential amenities.
Unlike some modern developments that waste space with awkward angles, this home presented a straightforward layout that allowed for thoughtful customization. The couple envisioned a home tailored to their lifestyle, and their reconfiguration began at the foyer, a welcoming space outfitted with shallow, built-in storage for shoes.
The Living Room
Stepping into the apartment, visitors are greeted by a sizeable foyer, thoughtfully designed with shallow built-in storage to neatly house footwear. The living and dining area, situated adjacent to the open-concept kitchen, exudes a sense of spaciousness and warmth. Walls adorned with limewash paint add subtle texture and a natural finish, setting a serene tone for the home.
To showcase their decorative pieces and cherished photographs, Mark and Sarah worked with the design team to incorporate an arched niche with shelves on one wall. This feature adds personality while maintaining a cohesive aesthetic. The dining area was deliberately kept simple, furnished with loose furniture and anchored by a custom-made standing dry pantry for storing and displaying drinks. This combination of functionality and understated elegance makes the space ideal for hosting guests or enjoying quiet moments at home.
The Kitchen and Dining Area
Central to their lifestyle was the kitchen. They embraced an open-concept design, punctuated by a peninsula with a built-in sink, ideal for hosting gatherings. Topped with a stone-like finish and fluted panels, the countertop introduced an organic, natural element that seamlessly extended to the backsplash, creating visual cohesion.
Adjacent to the kitchen, the spacious living and dining area became a canvas for creativity. Walls dressed in limewash paint added texture and warmth, while an arched niche with shelving provided a display for decorative pieces and treasured photos. Loose furniture and a custom-made dry pantry brought functionality and charm to the dining area.
Given their household size, one bedroom was transformed into a versatile multi-purpose room. It housed exercise equipment and included a concealed spare bed for guests. Glass bifold doors partitioned the study area, allowing light to flow into the dining space while maintaining privacy when needed. Maximizing storage, the couple installed full-height carpentry with an integrated nook serving as a cozy settee.
The Bedroom
The master bedroom, hidden behind fluted panels in the living room, became a serene retreat. A custom-built bed frame, a full-height wardrobe, and tailored side tables contributed to a cohesive and sophisticated design.
The collaboration with BuildBuilt was a seamless and rewarding experience for Mark and Sarah. From the outset, the team at BuildBuilt, led by designer Hui Ling and project manager Keith, demonstrated an unwavering commitment to realizing the couple’s vision. The process was not without challenges, structural beams in unusual positions and uneven flooring presented significant hurdles. However, the team’s expertise and adaptability shone through as they reimagined the layout and resolved these issues with precision.
Hui Ling’s design sensibility and attention to detail ensured that every corner of the home reflected Mark and Sarah’s lifestyle and preferences. Keith’s project management expertise guaranteed that the renovation stayed on track and met the highest standards of quality. The BuildBuilt team’s responsiveness and openness to feedback created a collaborative environment, where ideas flowed freely, and adjustments were made effortlessly.
The result was a home that not only met but exceeded the couple’s expectations, a harmonious blend of aesthetic appeal and practical functionality, tailored to their unique needs.
Ready to bring your dream home to life? Contact BuildBuilt today and begin your home renovation journey with our team!
















































