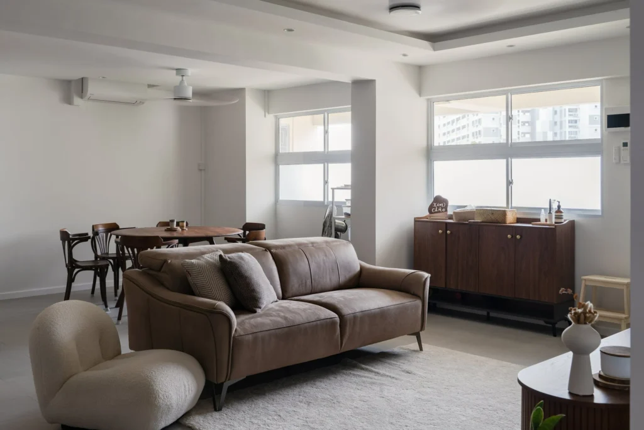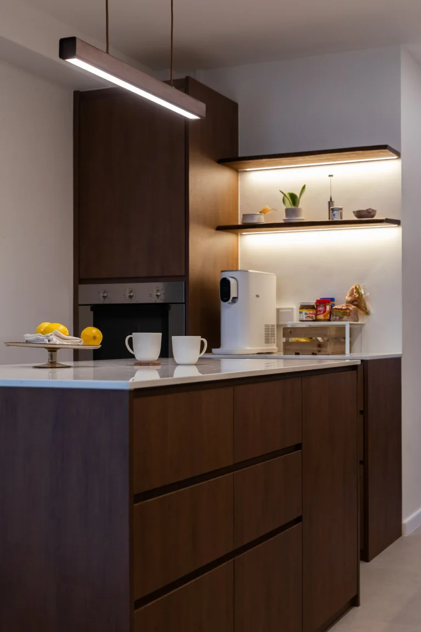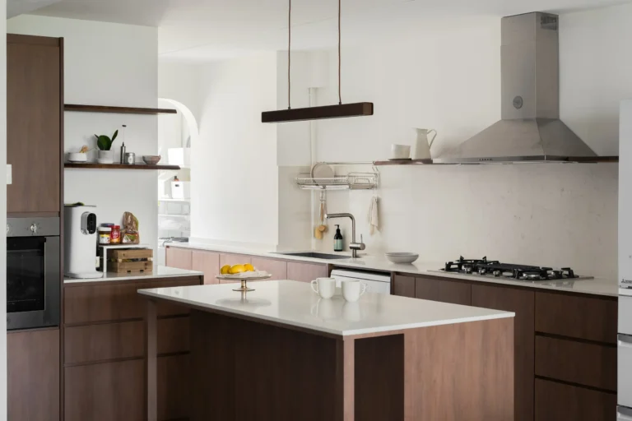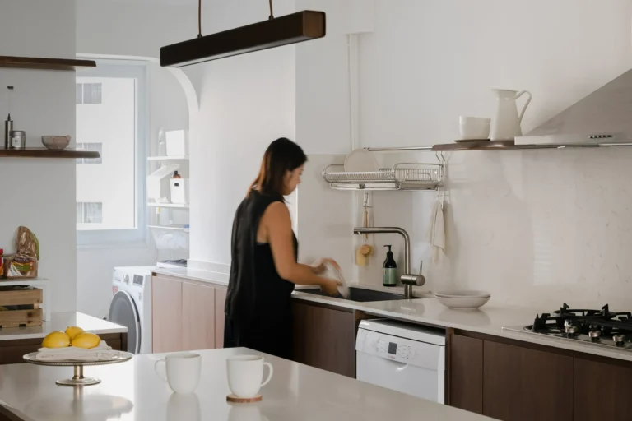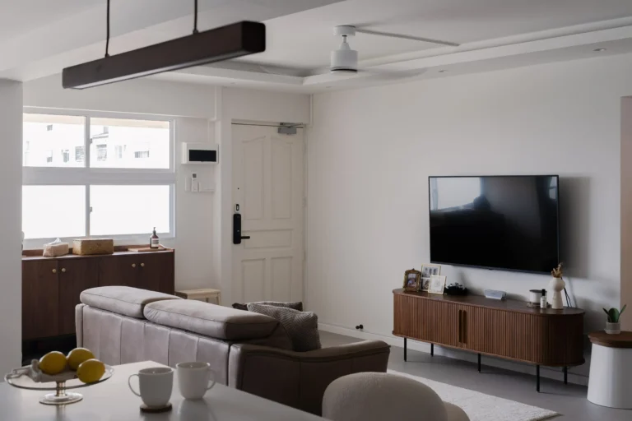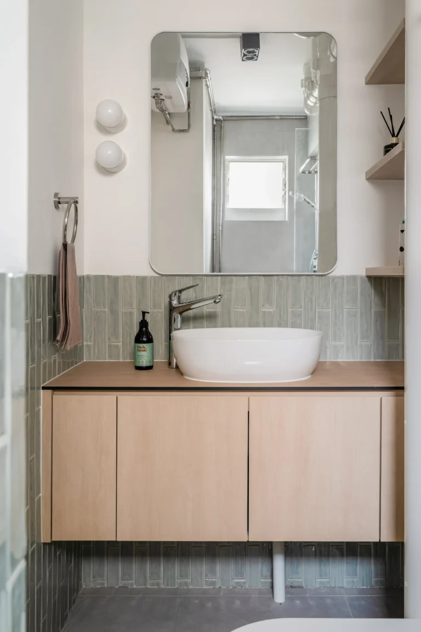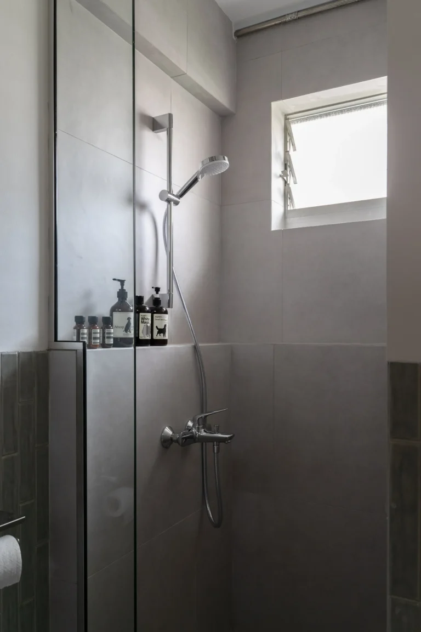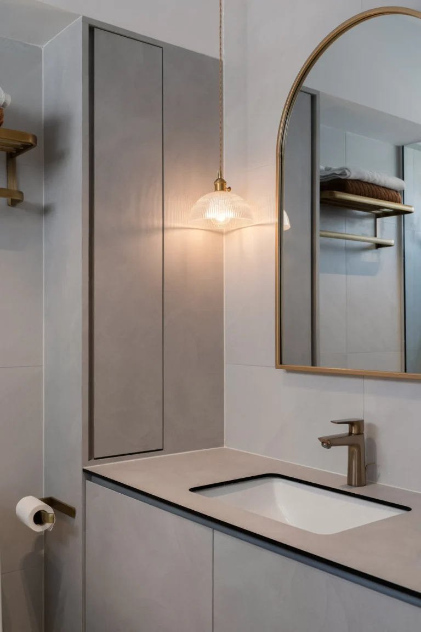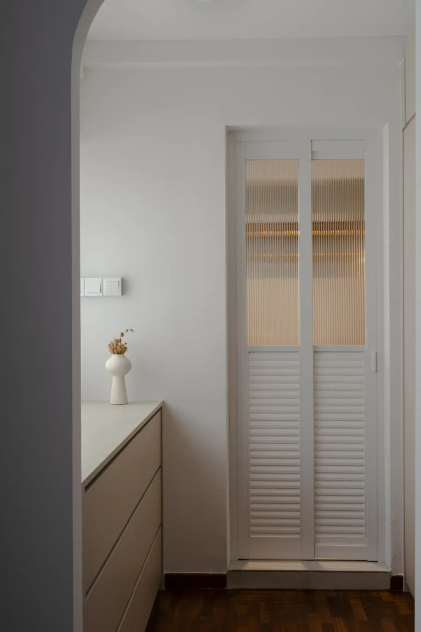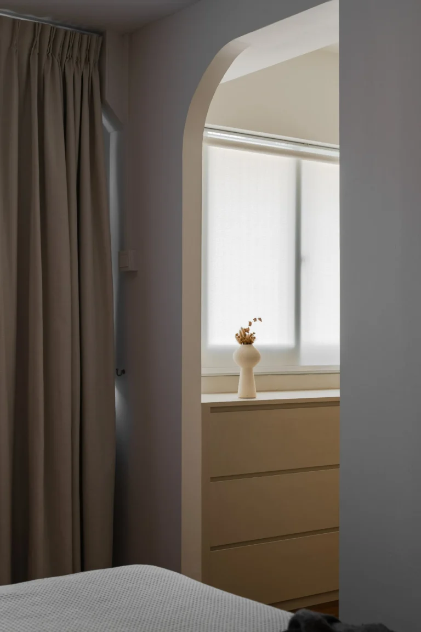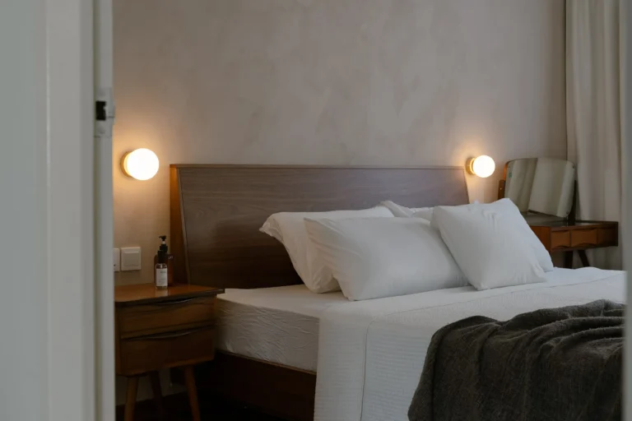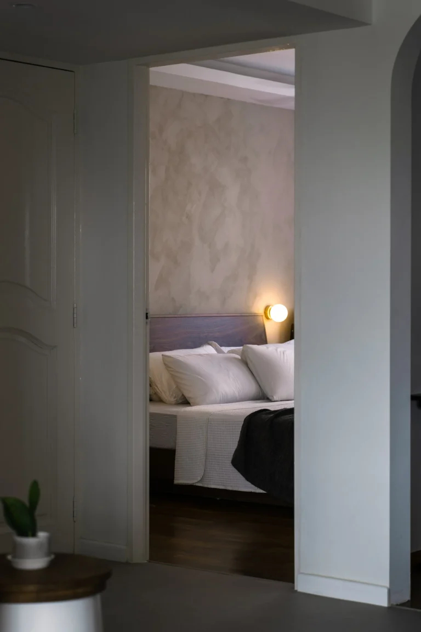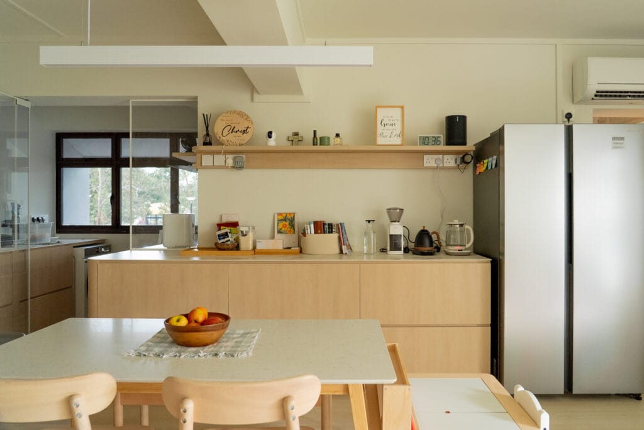As digital marketers in the medical industry, Shan Ping and his wife envisioned a space that would reflect their professional precision and creative flair. The couple’s home, a four-room resale flat spanning 1001 square feet and approximately 30 years old, offered a solid foundation with its unique “squarish” layout, minimal beams, and absence of a bomb shelter. This flexibility enabled the couple to bring their vision to life.
Their goal was clear: an open-concept home that seamlessly integrates functionality with aesthetics. The couple sought to cultivate an environment that allowed for effortless interaction, with the kitchen blending into the living space, a nod to their shared passion for hosting and cooking.
The Living Room
The living room reflects the couple’s preference for mid-century modern aesthetics, incorporating dark wood finishes, dark laminates, and muted tones. These are balanced with white walls that act as a neutral canvas, allowing the darker elements to shine without overwhelming the space. Loose furniture pieces were intentionally chosen for their flexibility and ability to accentuate the design theme.
The couple also drew inspiration from @flat_bahru, a maximalist style known for its creative use of dark woods and open shelving. While their own home leans toward a more minimalist take on mid-century modern design, they adapted key elements, such as open shelving and bold tones, to suit their aesthetic preferences.
The Kitchen
The kitchen reflects Shan Ping’s passion for cooking and baking. A large island anchors the space, offering ample room for food preparation while maintaining a connection to the living area. For a more open look, the couple opted to forego top-hung cabinets, relying on bottom cabinets for storage. The addition of live-edge shelving enhances the kitchen’s character while providing practical storage solutions.
The Bedroom
In the master bedroom, thoughtful design choices create a tranquil retreat. The limewashed feature wall behind the headboard adds texture and depth, while marble bedside “moonlight” lamps ensure convenience and elegance. A walk-in wardrobe, suggested by designer Hui Ling, became an unexpected highlight, providing both functionality and aesthetic appeal.
The Bathroom
Each bathroom reflects a distinct personality. The master bathroom is designed with muted grey tones and KompacPlus surfaces for easy maintenance. In contrast, the common bathroom takes a bolder approach, featuring Grace Emerald tiles, light wood accents, and chrome finishes. The vibrant design adds a touch of playfulness, especially as this space serves guests.
The renovation process came with hurdles, particularly in the common bathroom. The initial plan to shift the wet area was rejected, requiring a redesign that resulted in a smaller shower space. Despite this, the new layout proved manageable and functional.
Additionally, the couple discovered that vinyl flooring was unsuitable for their pet due to its slippery nature. To address this, they incorporated carpets, providing a safer and more comfortable solution for their furry companion. Choosing a skilled designer like BuildBuilt can make all the difference in navigating such unexpected challenges.
Ready to bring your dream home to life? Contact BuildBuilt today and begin your home renovation journey with our team!

