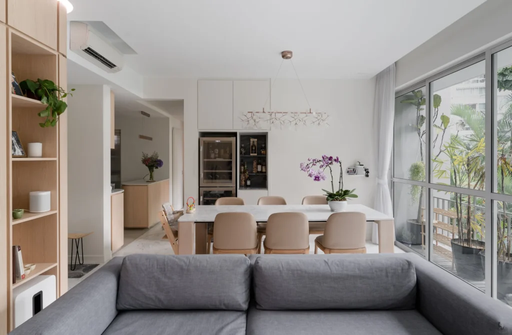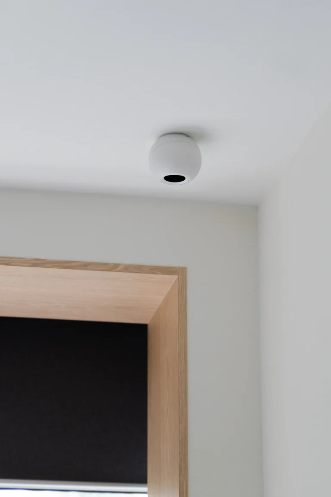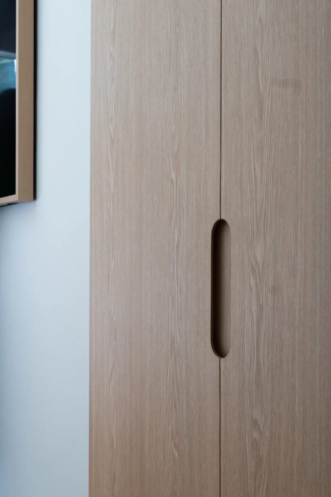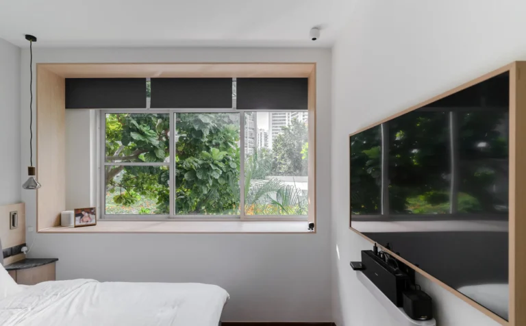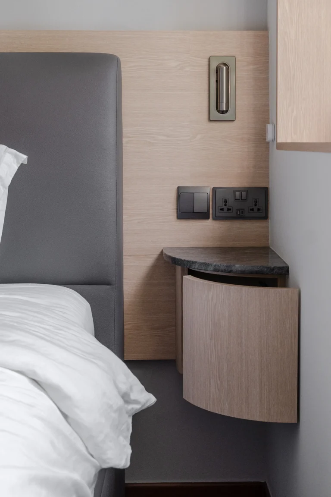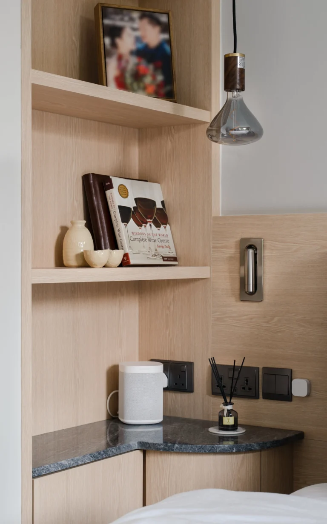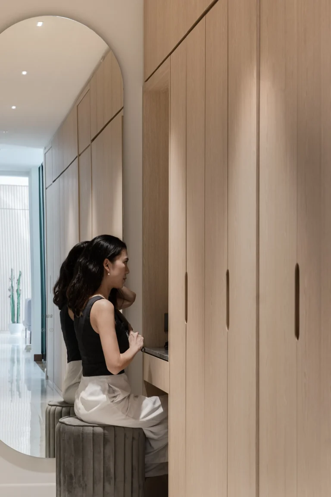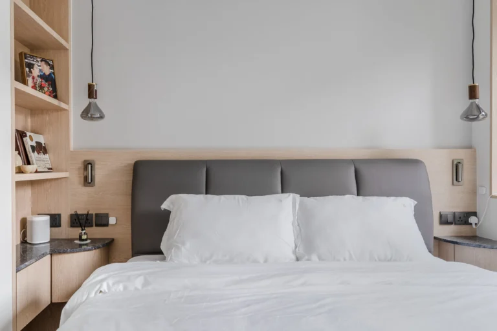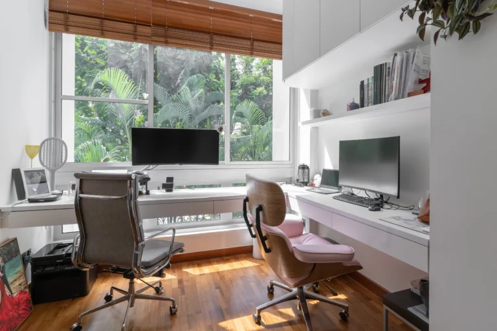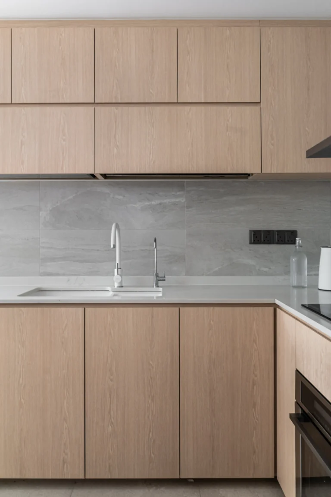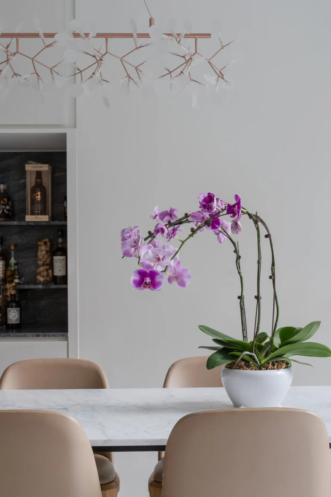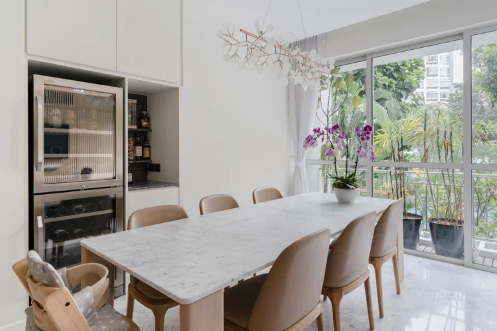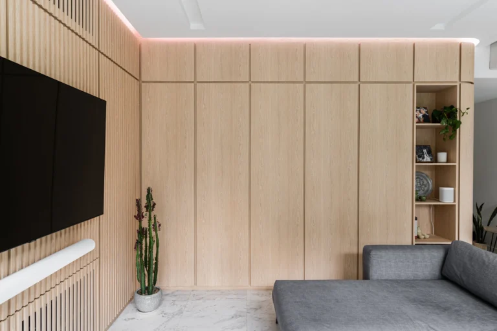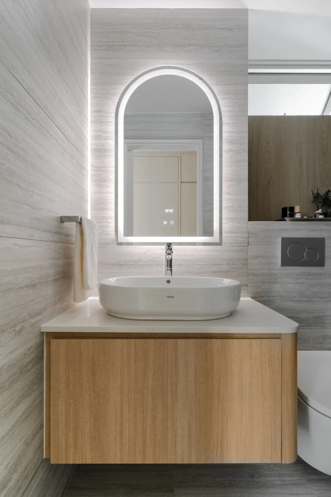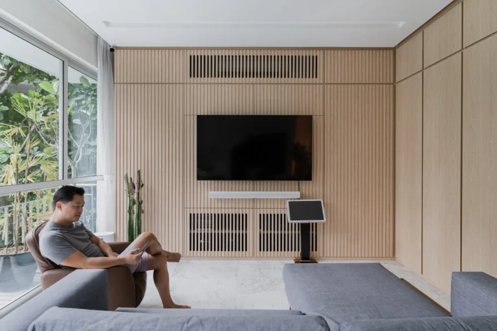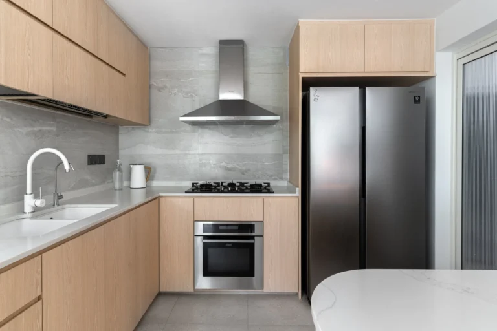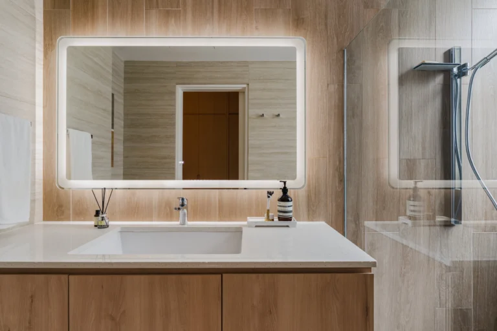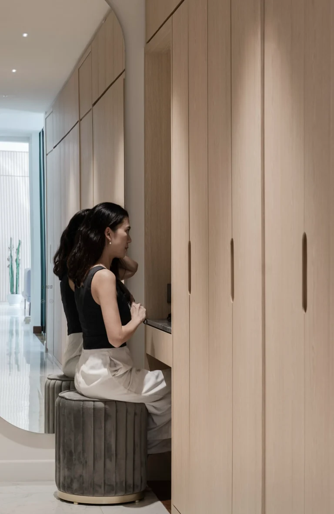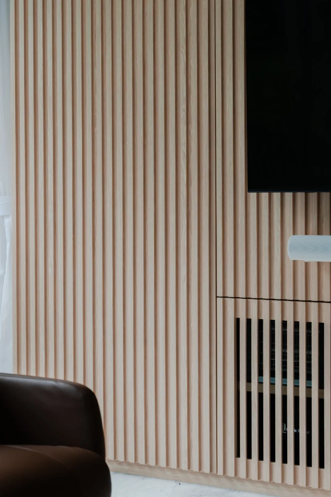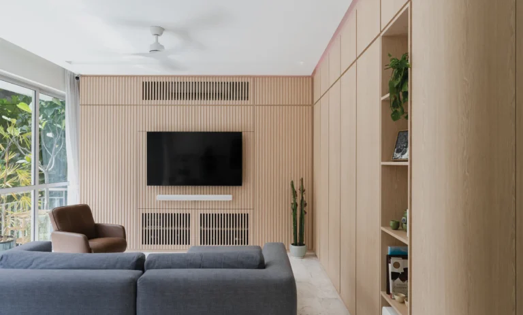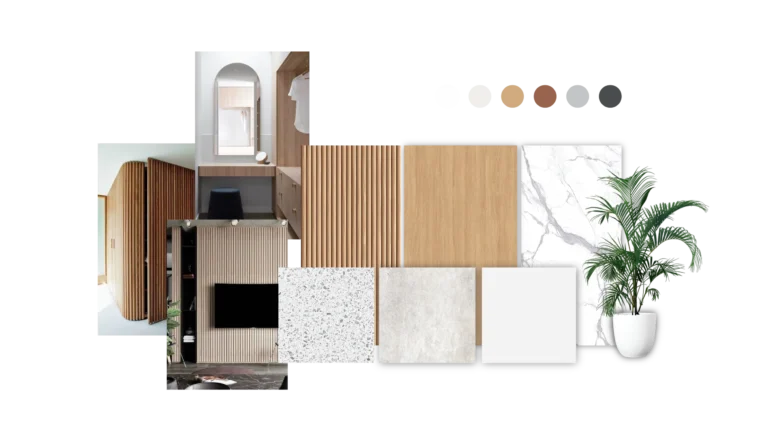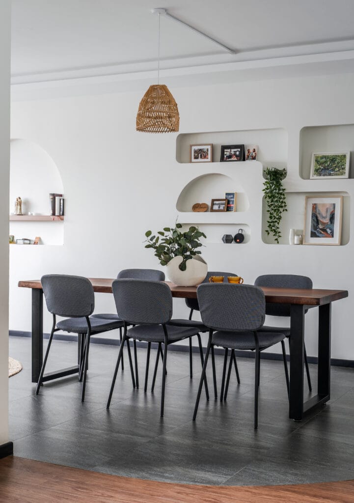Brilliant spatial planning, natural light, and Japanese ryokan influences transformed this spacious family apartment into a calming and cosy adobe. The house is a modernised version of the ryokan-style guesthouse, designed to accommodate the practical needs of its occupants without losing the charms of a traditional inn. Farrah utilised Japanese’s minimalist aesthetic concept, reproducing the peaceful and zen ambience to help guests relax and unwind once they step into the home.
Floor Plan
To meet the main requirements of our clients for sufficient storage space, the hacking of the second bedroom was necessary for the integration of the walk-in wardrobe. The entrances to the master and second bedroom were concealed behind the wardrobe doors to create a seamless, clean look.
Additionally, the removal of a section of the study room’s wall accommodates the wine fridge and bar nook in the dining area. In the study room, the placement of plants on the protruding area enables the utilisation of the space efficiently.
Classic Coastal Project by Zephyr and Stone | The Ryokan Modern by UPSTRS_ | 李宅 by One Work Design
Minimal and Elegant
The condominium relies heavily on the wooden aesthetic but is balanced out with bright, white or light grey splashes to create a clean, clutter-free appearance. The apartment features light-toned oak, with the slatted wooden panels offering an interesting visual amidst the neutral material palette. The marble flooring used throughout the house also lends a subtle elegance to the minimal space.
Reducing Visual Clutter
In order to accommodate our clients’ practical needs, the house was designed with an ample amount of storage space. Most of which are concealed to be in line with the theme. Ryokan-style slatted wooden panels were incorporated into the backdrop of the television wall, setting the tone for how the rest of the apartment will appear, whilst also hiding the owners’ belongings.
Nifty, space-saving features continue throughout the rest of the home. The walk-in wardrobe area encompasses additional storage space, with the master and kids’ bedrooms concealed behind its custom wooden swing doors. For the bathrooms on the left of the corridor, Farrah incorporated sliding doors with special hidden tracks for a seamless look. A full-length vanity mirror at the end of the corridor creates an illusion of an elongated walkway, helping to expand the house visually.
Catching-up with Loved Ones
The open-concept kitchen, previously a tight and cramped area, currently features a gorgeous marbled island and kitchen countertops with plenty of space for food preparation or light casual meals. The island serves as a direct connection from the countertops to the dining table. The countertops built from natural, light brown wooden cabinets, with appliances flushed neatly for a minimal aesthetic, surround the island. Thus, resulting in a delightful communal space for the occupants to interact effortlessly with one another during meals.
Wood on Marble
In the private quarters, the incorporation of the wooden oak material mimics the appearance of Japanese bathing houses. The bathrooms utilise marble tilings of a more vivid colour compared to the rest of the condominium to add some contrast. The cosy washrooms provide a space for a breather after a busy day.
Check out the full gallery below, shot by Studio Mahogany

